PSP Architects India
Project Title: B-Suites
City: Chennai, India
Project Description
A traditional South Indian family with business interests across the world commissioned the authors to design a new residence for their growing family in the suburbs of the Chennai, India.
This single residence for a joint family of 51 members needs to bridge their past and reach out to the future including over 40 living suites, large living and dining spaces, a commercial grade kitchen, service facilities yet retain the character of a intimate traditional individual house.
Sustainability Concept
The focus of the project is to ensure the sustenance of culture, tradition and the uniqueness of the family structure for the next generations. It aims to positively influence the ecology/community & future building in the area by direct contribution, by example and also by influencing policy.
The building is aligned on a street like east-west axis along the plot that ensures minimal surfaces are exposed to the harsh east/west sun. The overall porosity of the building mass, orientation of the opening, deep open corridors, all ensure adequate natural ventilation in this hot humid coastal zone. Use of aerated concrete blocks and cavity walls, horizontal sun breaks, green protective screens, pergolas and movable sunscreens are the architectural climatic responses.
Building systems include water-cooled VRVs with ground source heat exchangers, Earth Air tunnels for constant fresh air, energy efficient lighting, clean power, recycling, low flow plumbing fixtures and zero waste strategies.
Innovation and transferability, Progress
Innovative reinterpretation of traditional climatic responses work as low-tech solutions to light & ventilation.
Sophisticated analysis/design methods, locally available material/methodology for easy knowledge transferability. Measurement, verification and documentation for long term benefits.
Ethical standards and social equity, People
Infrastructure development of the locale. Involvement of the local community in the construction/future maintenance of the building. Regional traditional crafts used in the construction process. Sustenance of family values/tradition and structure for future generations.
Environmental quality and resource efficiency, Planet
Upto 50% lower energy/water consumption by design, clean power generation, zero waste disposal, landscape with native plant species, encourage agriculture & dairy produce.
Economic performance and compatibility, Prosperity
Project cost to be marginally higher than conventional building. Design strategies resulting in long-savings in operational costs. Sustenance of local community/regional craftsmen during & post the project lifecycle.
Contextual and aesthetic impact, Proficiency
Modern building sensibility but a traditional response to the cultural and climatic context with courtyards and deep open corridors. The main circulation spine reflecting a street with traditional iconography, spatial elements like the thinnai and jali, find modern interpretation.

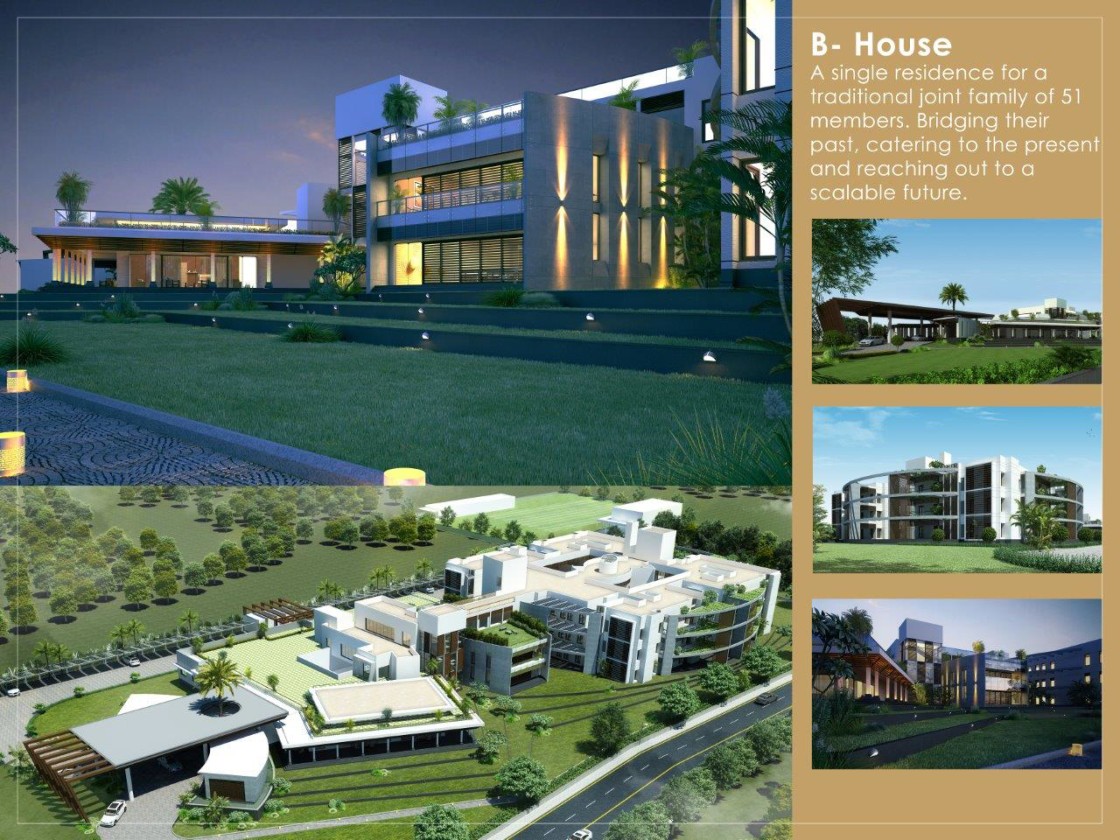
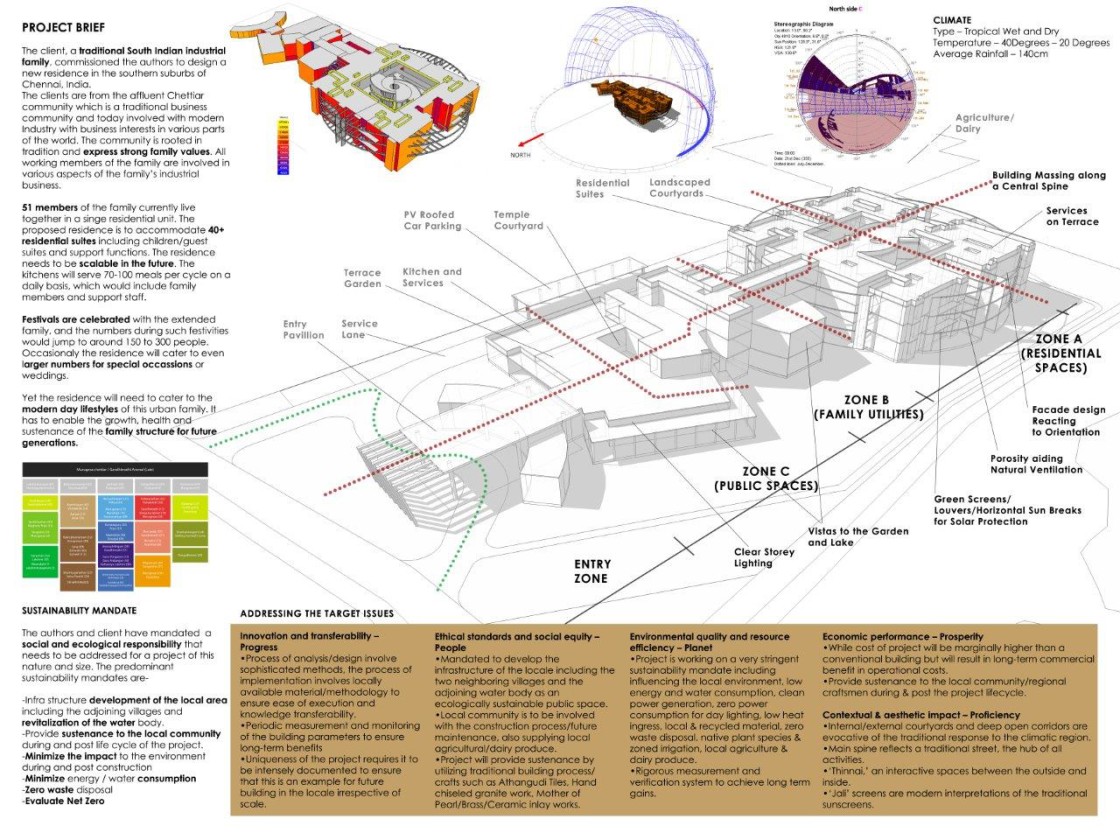
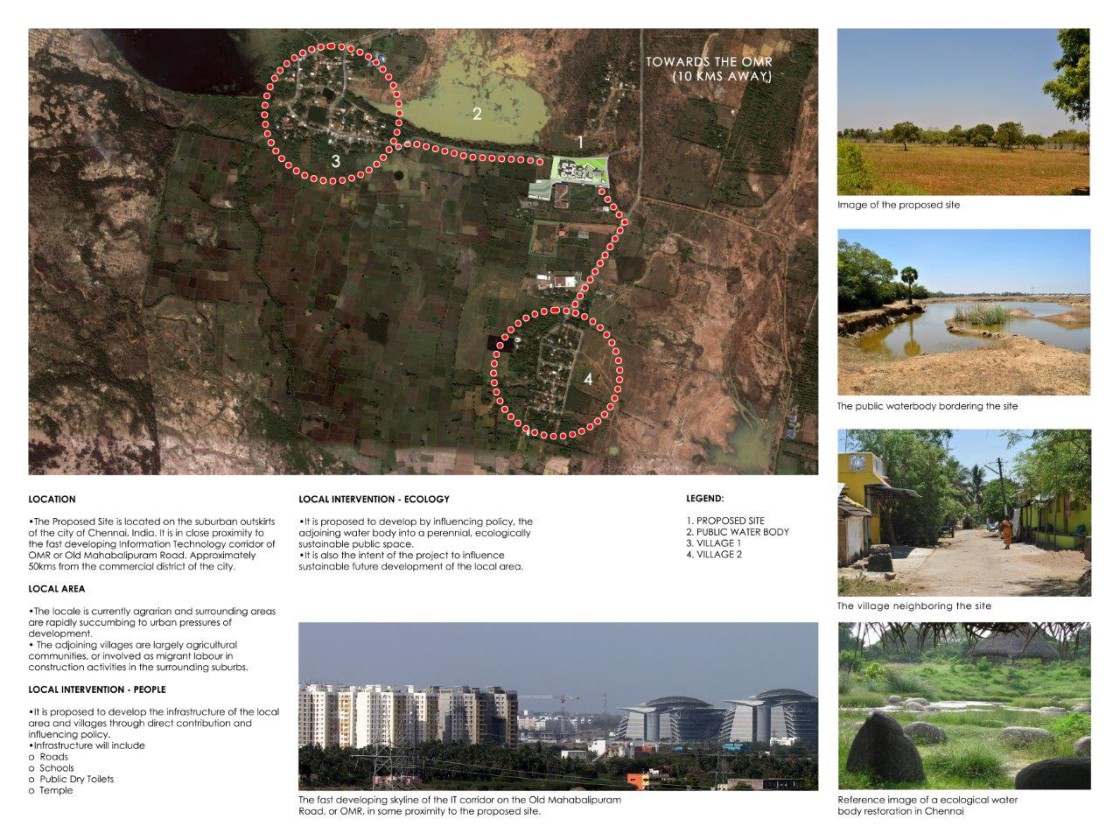
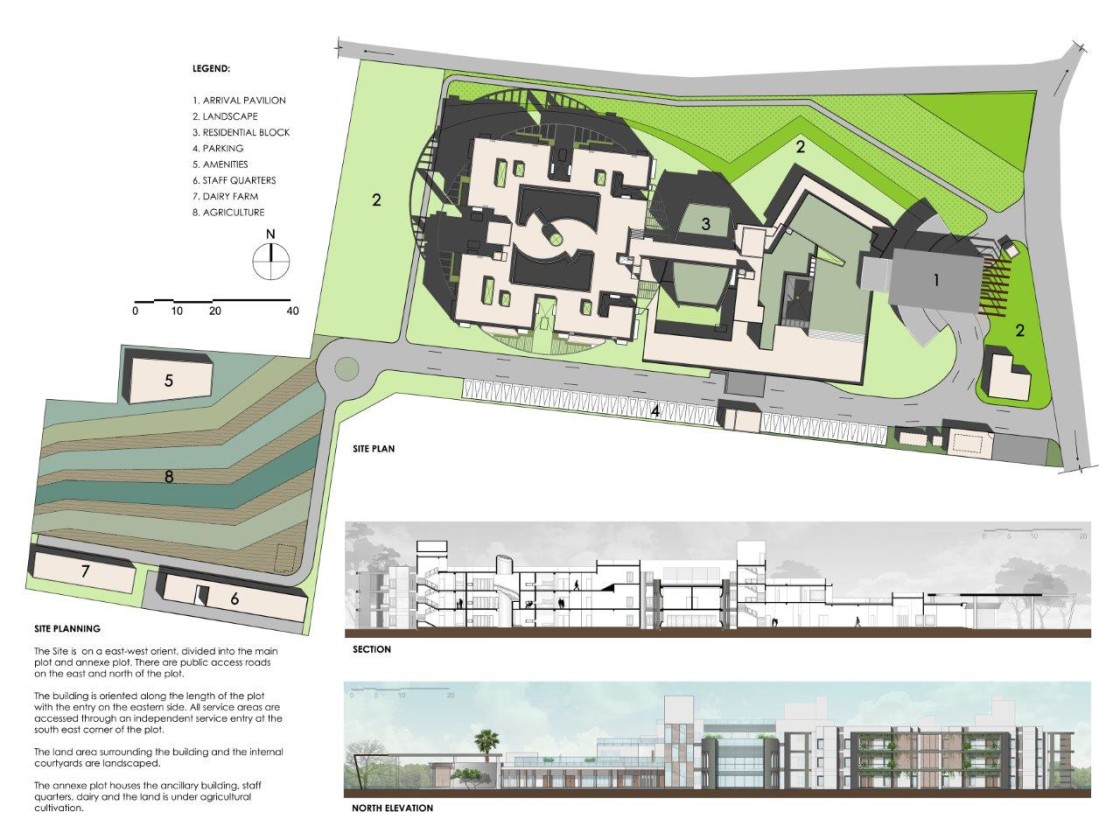
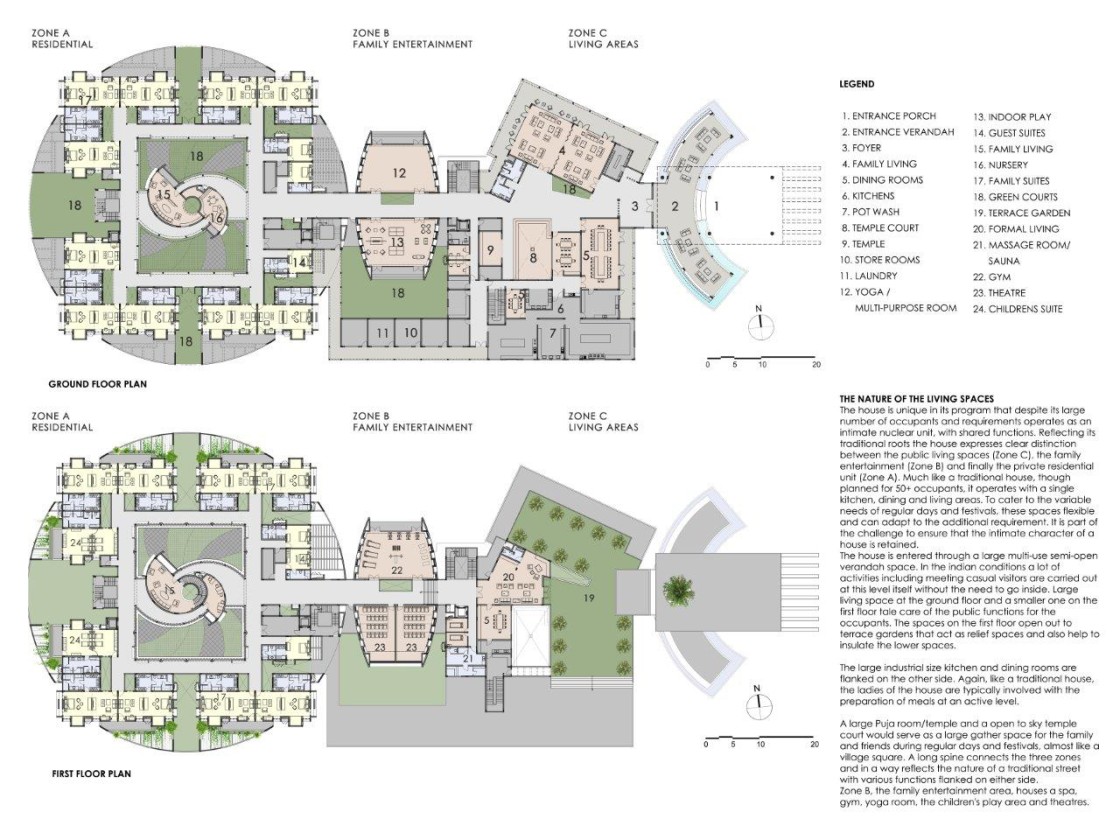
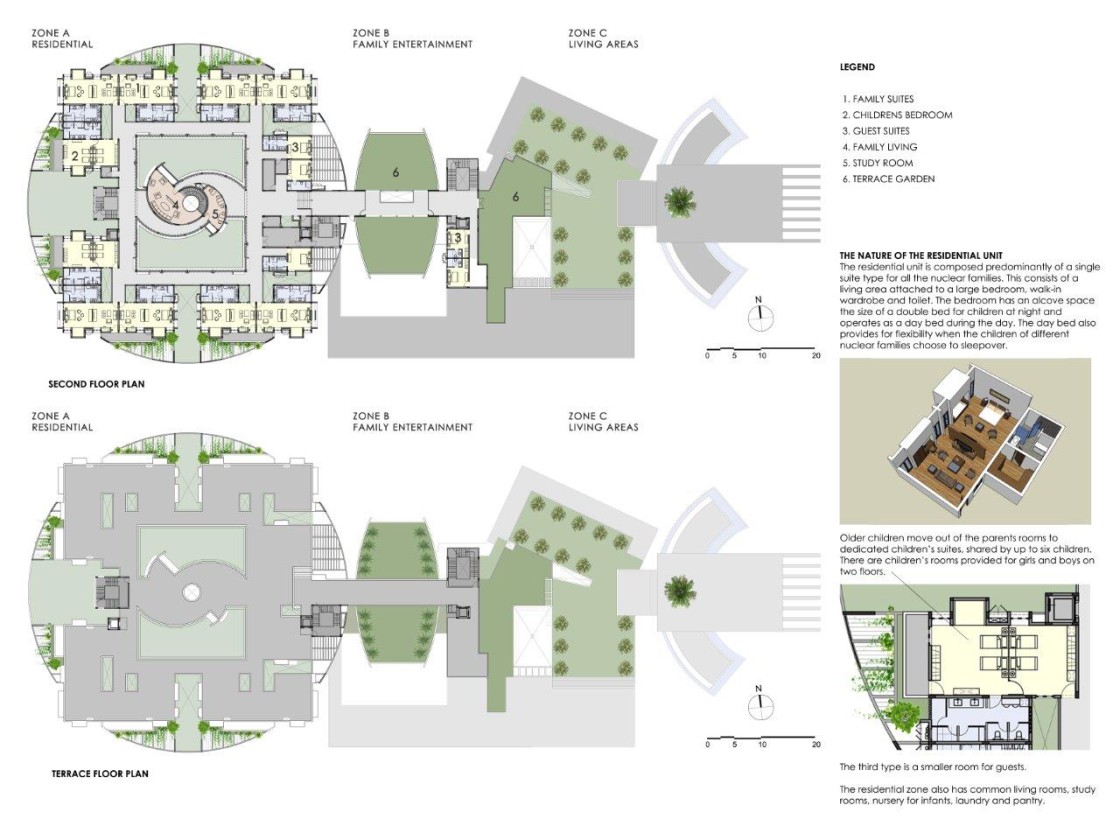
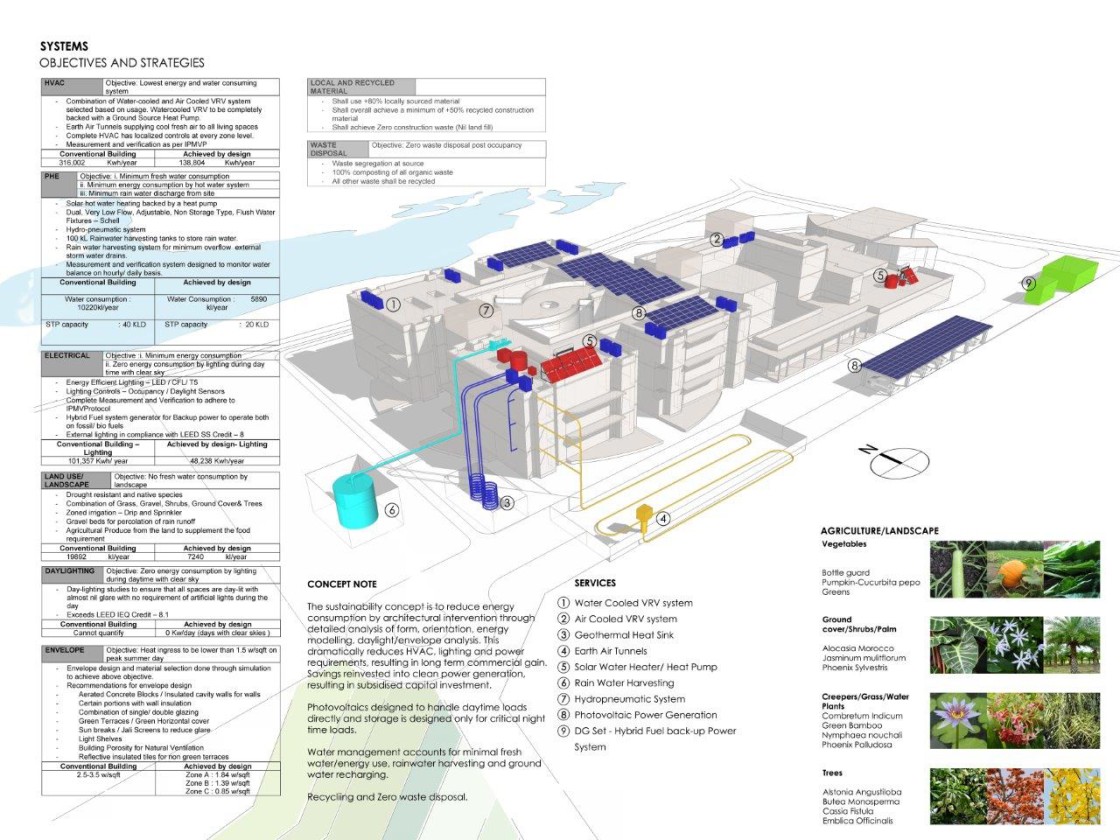
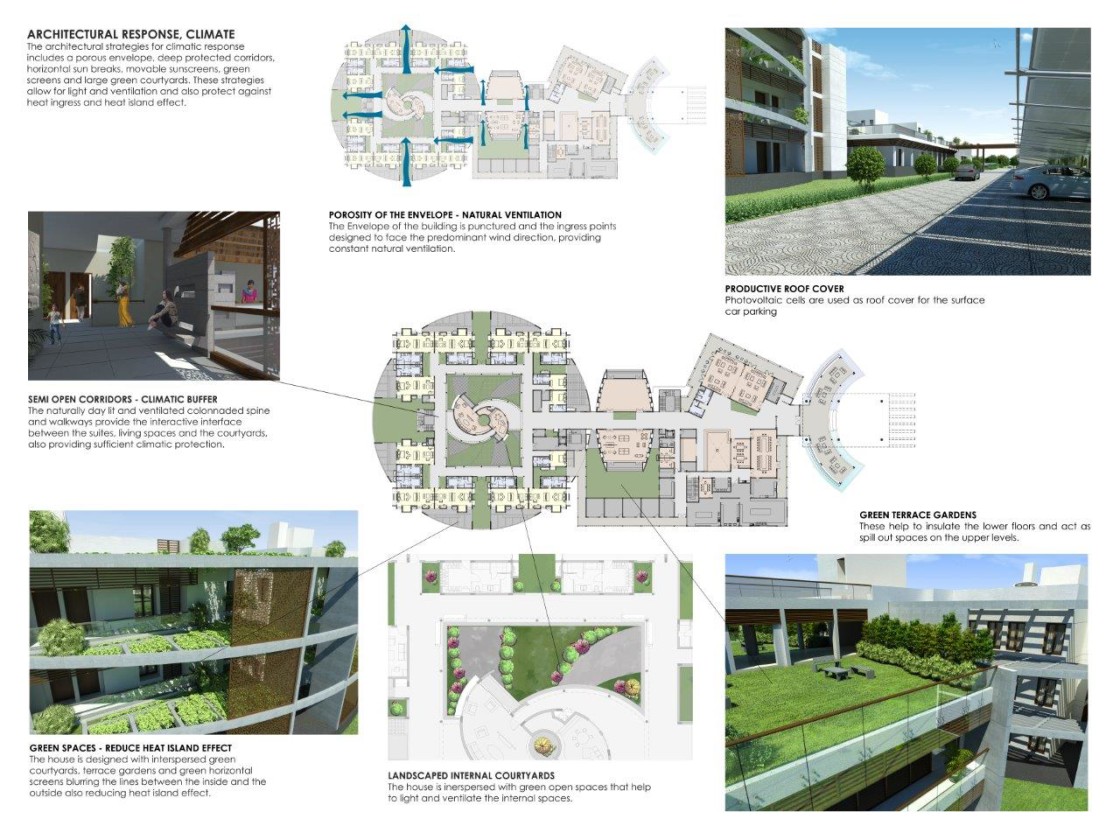
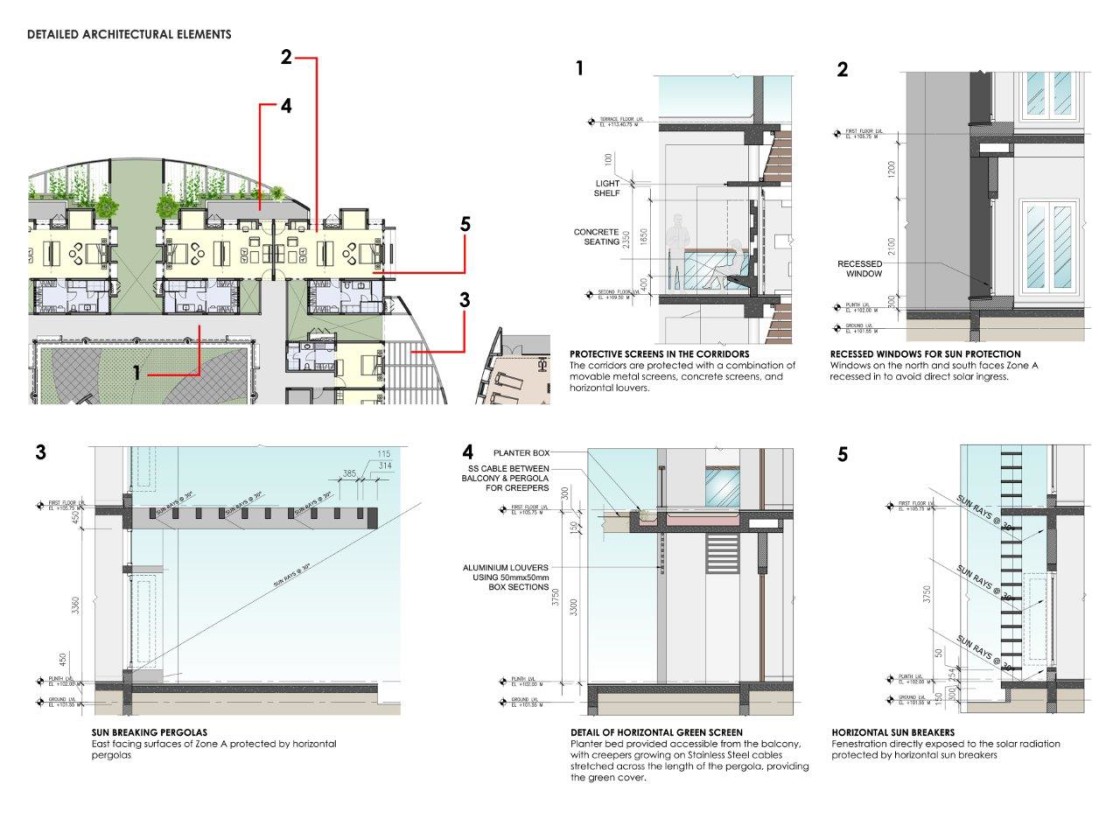
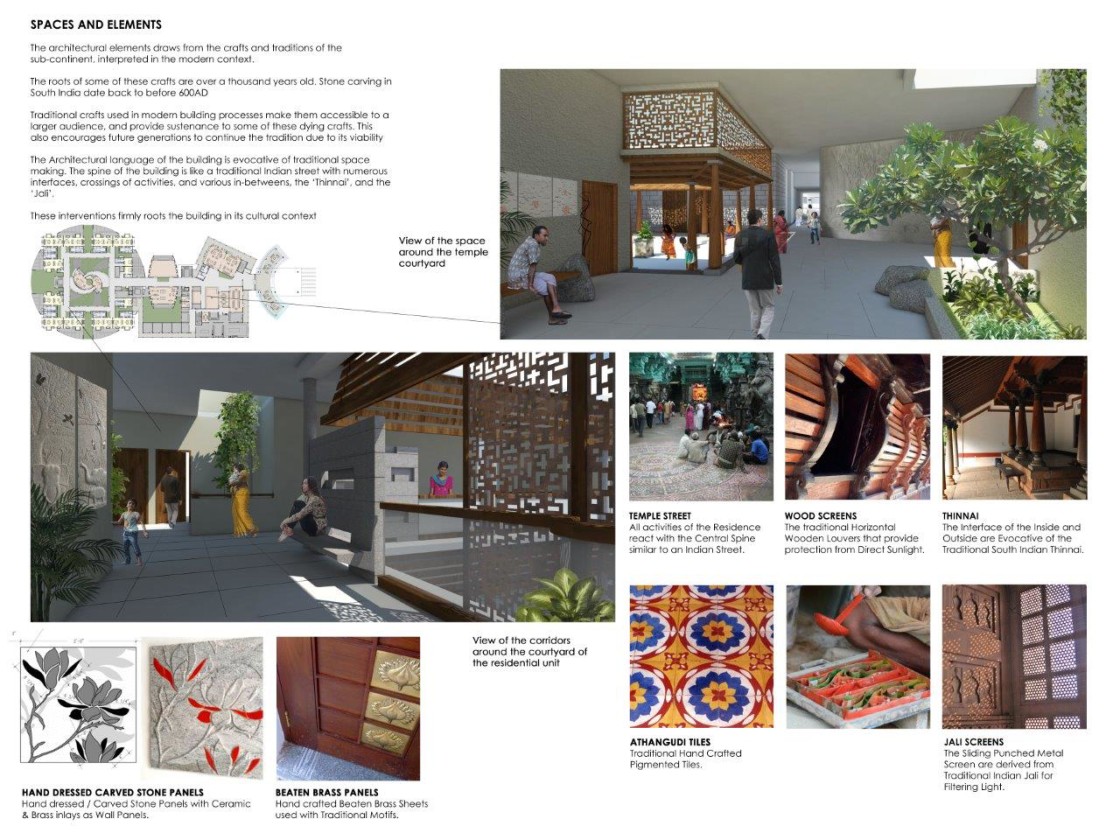
Leave a Comment